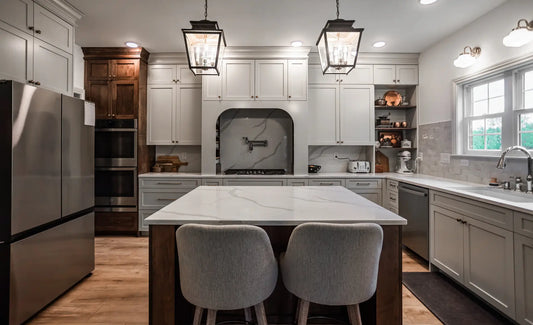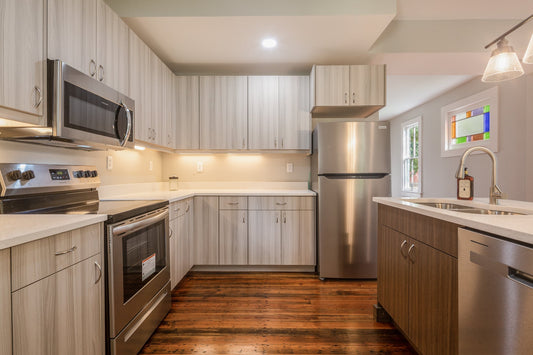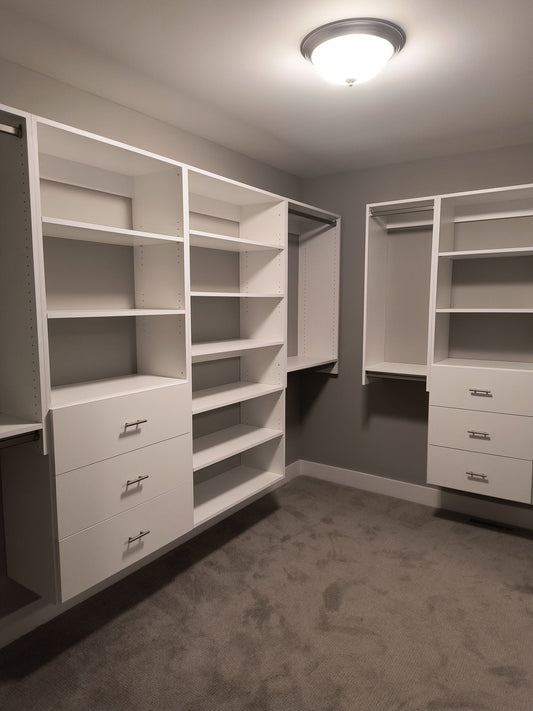This client came to Generational Cabinets with a vision: a cohesive, modern home where every room felt intentional, bright, and functional. They wanted cabinetry that not only served each space but also tied the whole house together through consistent design and craftsmanship. From the kitchen to the bathrooms and the living room, our goal was to bring flow and elegance to every corner.
In the kitchen, we created a clean, elevated design centered around contrast and light. White shaker-style cabinets paired with matte black hardware set a timeless tone, while a striking black island added depth to the open floor plan. Full-height cabinetry maximized storage, and the custom layout made smart use of space. We incorporated built-in microwave storage, concealed trash pullouts, and dedicated prep areas. Natural light from dramatic, angular windows filled the space, giving the cabinetry an even more refined presence.
The living room featured a custom-built entertainment center that doubled as a design statement and a storage solution. White base cabinets with natural wood shelving provided warmth and balance, creating a perfect place to showcase the client’s books, decor, and family photos while hiding clutter behind clean lines and inset doors.
In the bathrooms, we continued the same cabinetry style and finish for a seamless visual connection. Each vanity was designed with both function and form in mind. Double-sink setups offered ample drawer space, a makeup vanity included legroom and lighting, and black fixtures tied everything back to the kitchen’s palette. Soft-close drawers, quartz countertops, and thoughtful hardware placement elevated the day-to-day use of every space.
From start to finish, this project reflects Generational Cabinets’ commitment to intentional design. Every cabinet serves a purpose, every room feels connected, and the final result is a home that feels complete.















