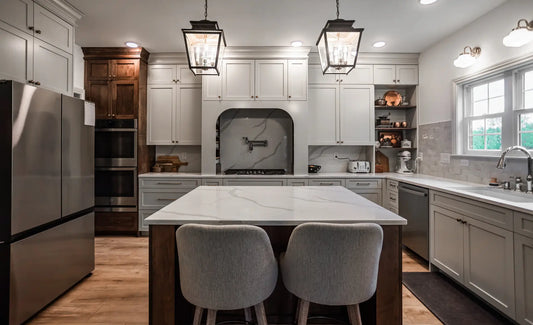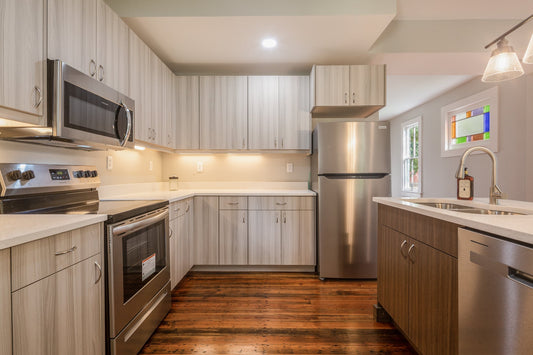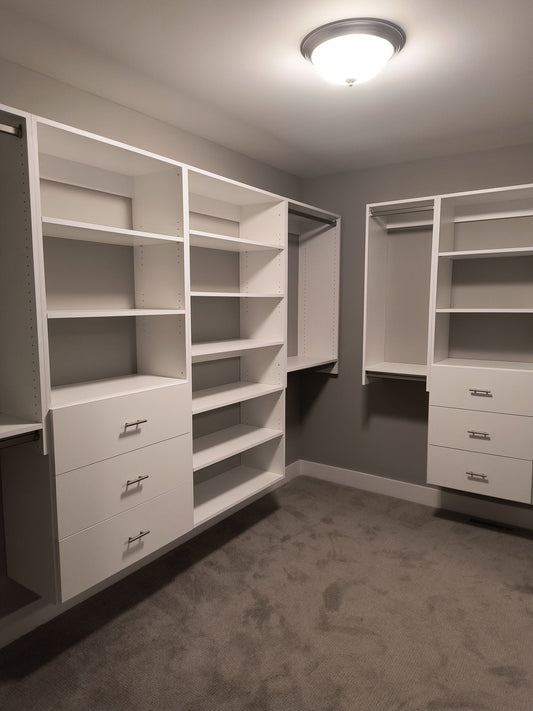Closets may not be the first space that comes to mind during a project, but the right design can transform how a home functions. At Generational Cabinets, we create custom closet systems for both home renovations and new construction, bringing order, maximizing storage, and adding style to spaces of every size.
From walk-in master closets to reach-ins and entryway drop zones, every system is designed around how the space will actually be used. Adjustable shelving, drawers, hanging space, and cubbies are all customized to fit your needs—not just standard sizes.
The finish choices are just as flexible. Closets can be built in white, black, or one of hundreds of colors and wood grains, making it easy to coordinate with the rest of the home or give the space its own personality. Hardware and accessories, from sleek handles to pull-out baskets, take the design even further.
Whether part of a new build or a renovation upgrade, a custom closet ensures no space goes to waste. It’s about more than storage—it’s about creating an organized foundation that makes daily routines easier.













